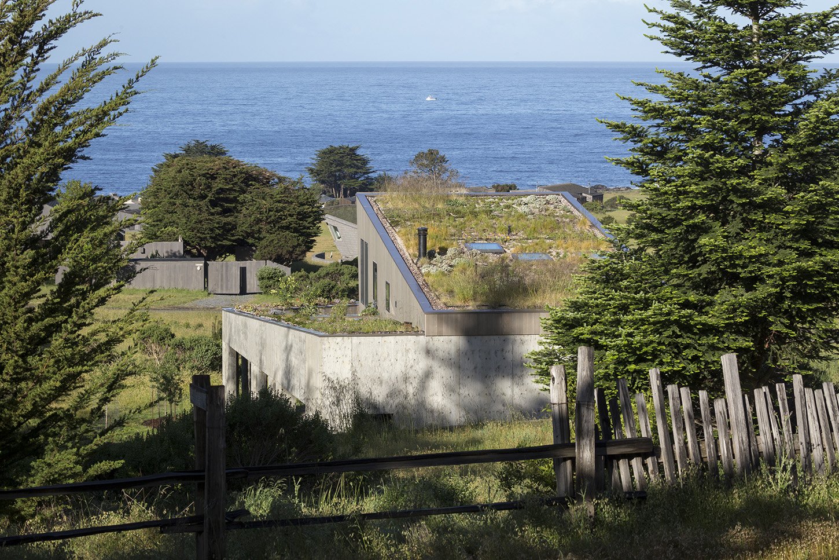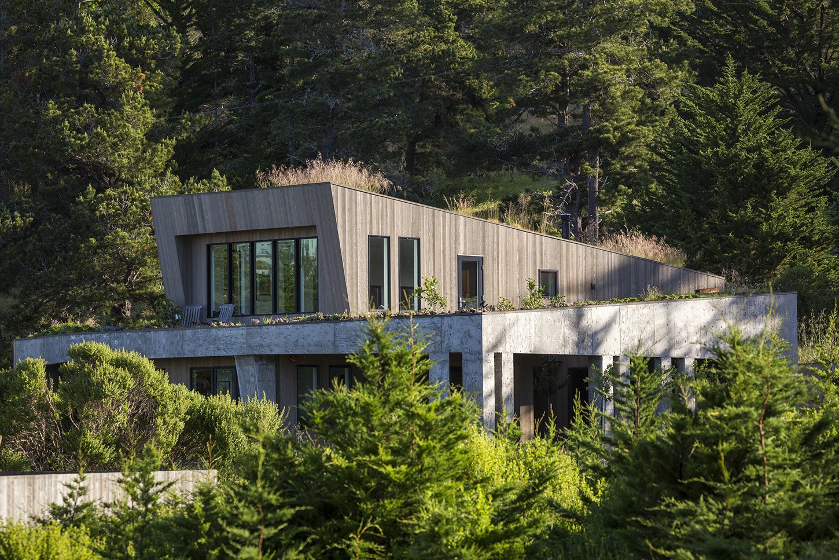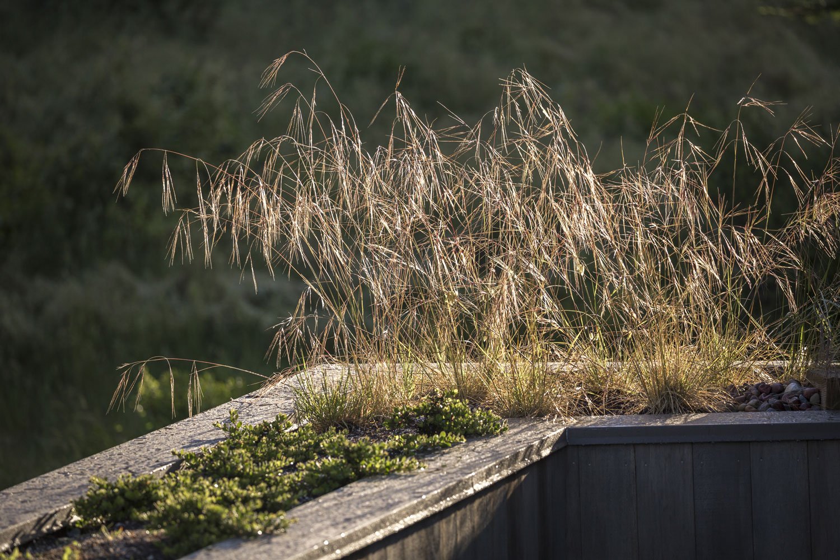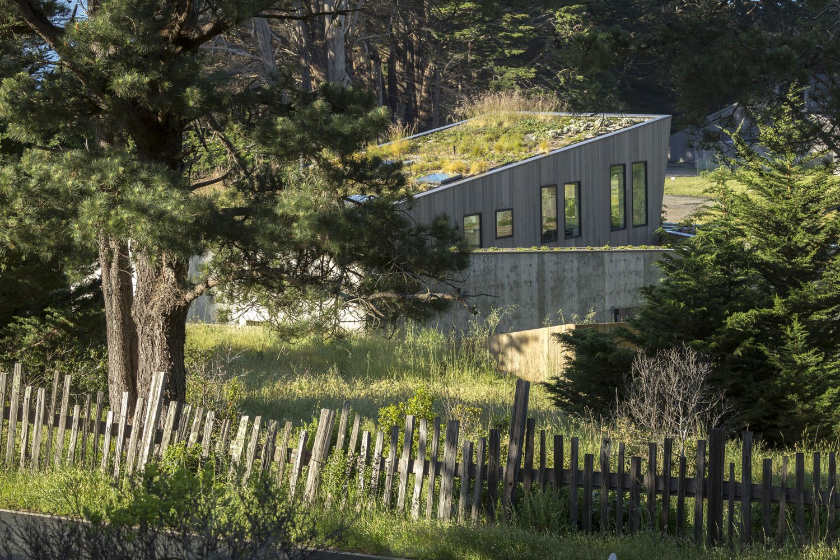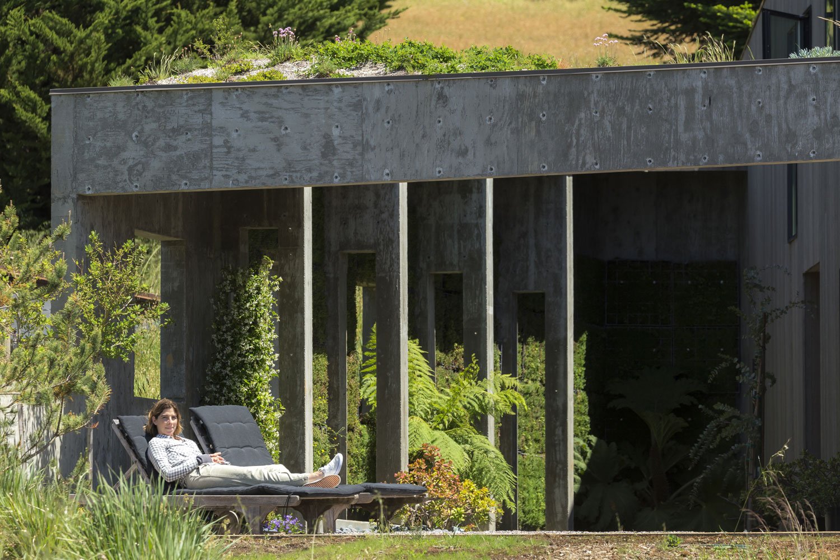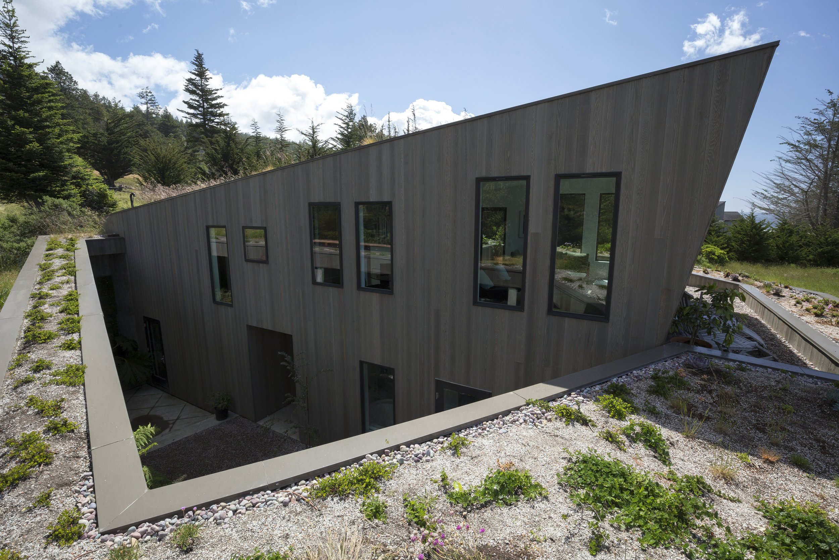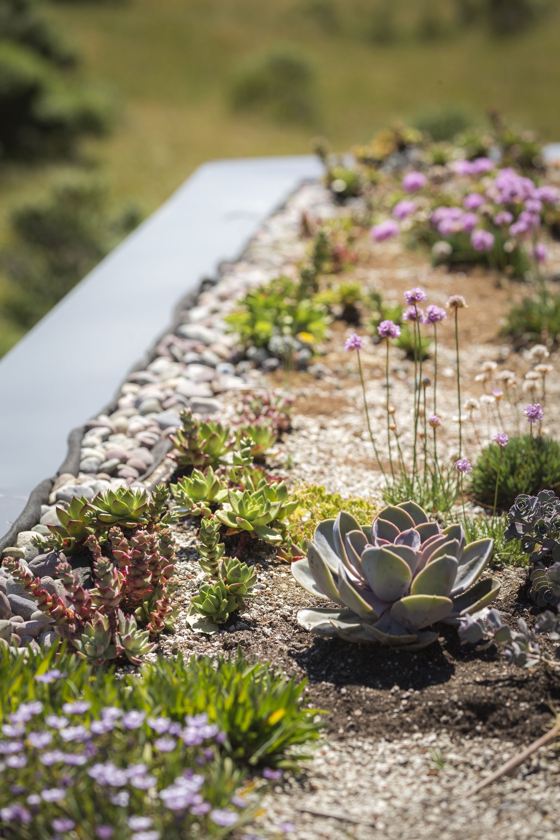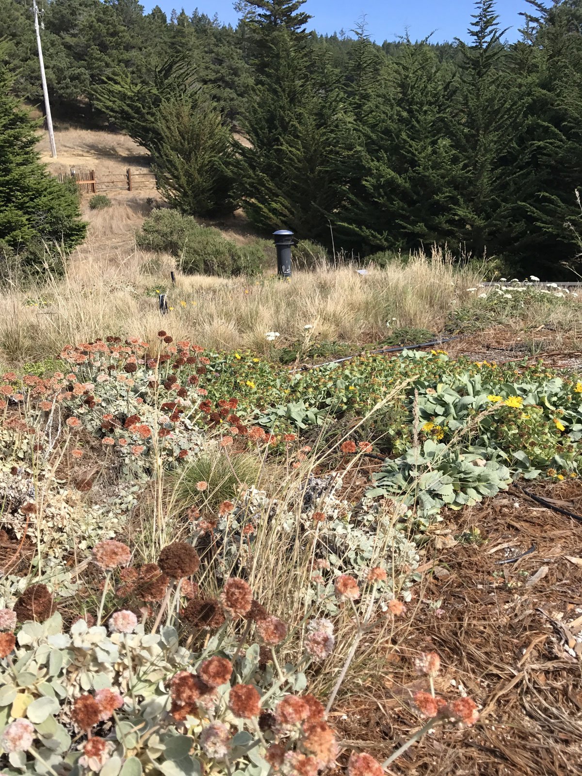Hedgegate House
Hedgegate House
RANA consulted with architect Janet MacKinnon in the design of multiple green roofs and a grey water and recirculating rainwater catchment system for a new 1,300 square foot residence on a half-acre site in Sea Ranch, on California’s scenic north Sonoma coast. The Sea Ranch is internationally known for its distinctive architecture, the sensitivity of its land planning, and a community-based stewardship of the natural environment.
The sloping green roof disguises the house from the road and provides a small seating area overlooking the Pacific Ocean. Rainwater from the roof drains into a water feature in what the architect calls the “rain room,” where water flows through a runnel into a rain garden. This water is collected and stored for irrigation and is recirculated through the water feature on a daily basis to prevent algal buildup. Grey water is directed to a second, densely-planted rain garden which screens a neighboring home. Existing coastal meadows blend into the plantings where California lilac scents the air in spring.
As a prototype, Hedgegate exemplifies how water systems can be integrated into a net zero home that sits lightly on the land. The owners gladly open their home that which has been toured by over 300 visitors (including architects and builders).
Photography: Jonnu Singleton
LOCATION
Sea Ranch, CA
CLIENT
Confidential
TEAM
Janet MacKinnon, Architect
COMPLETED
2016

