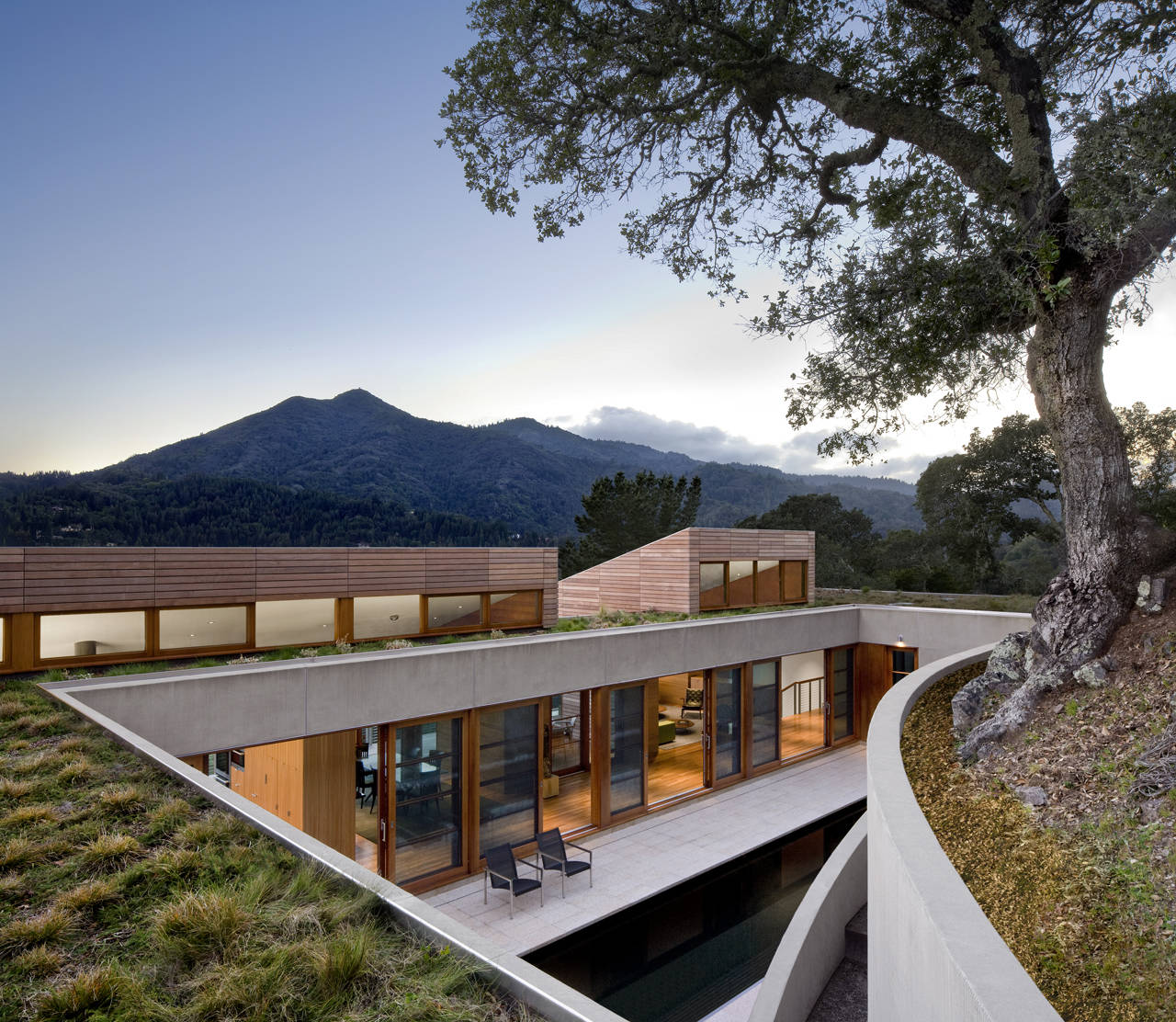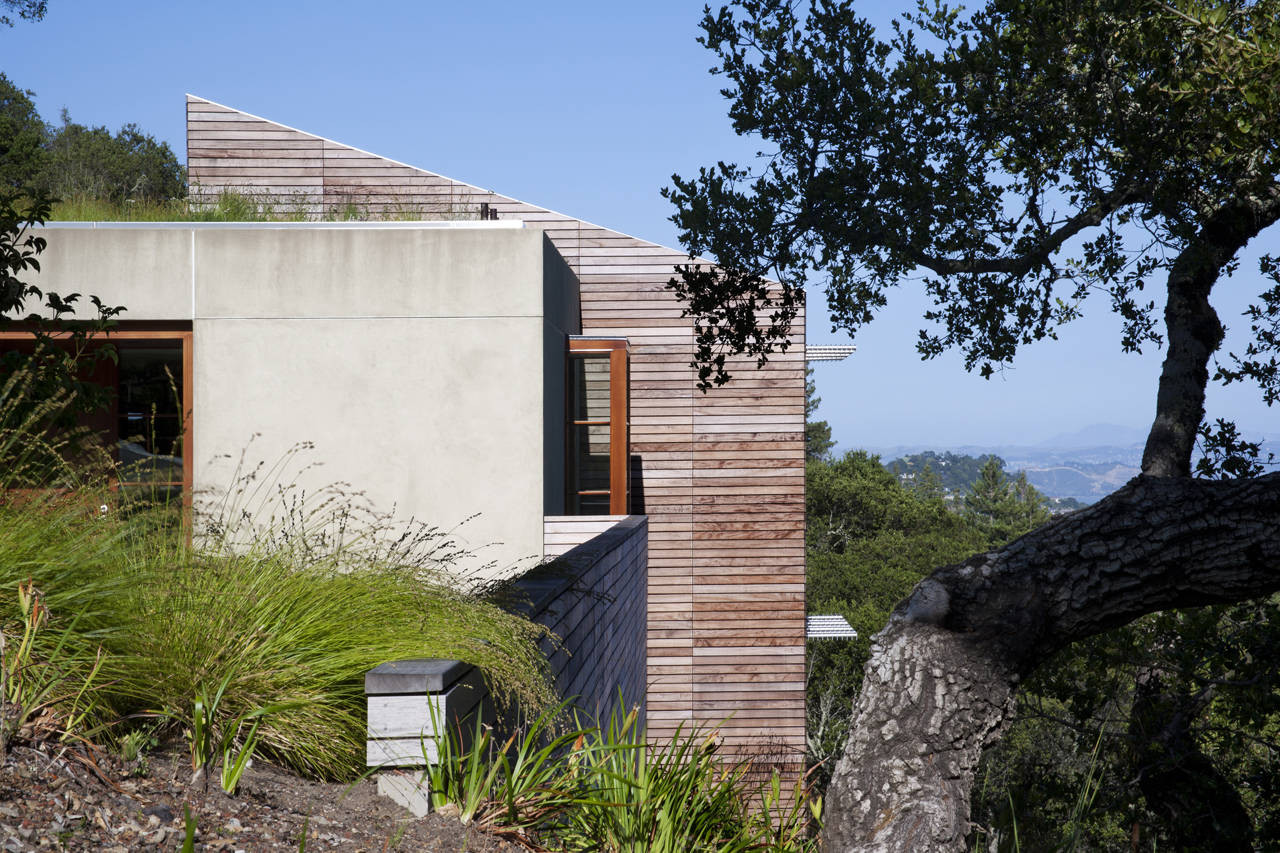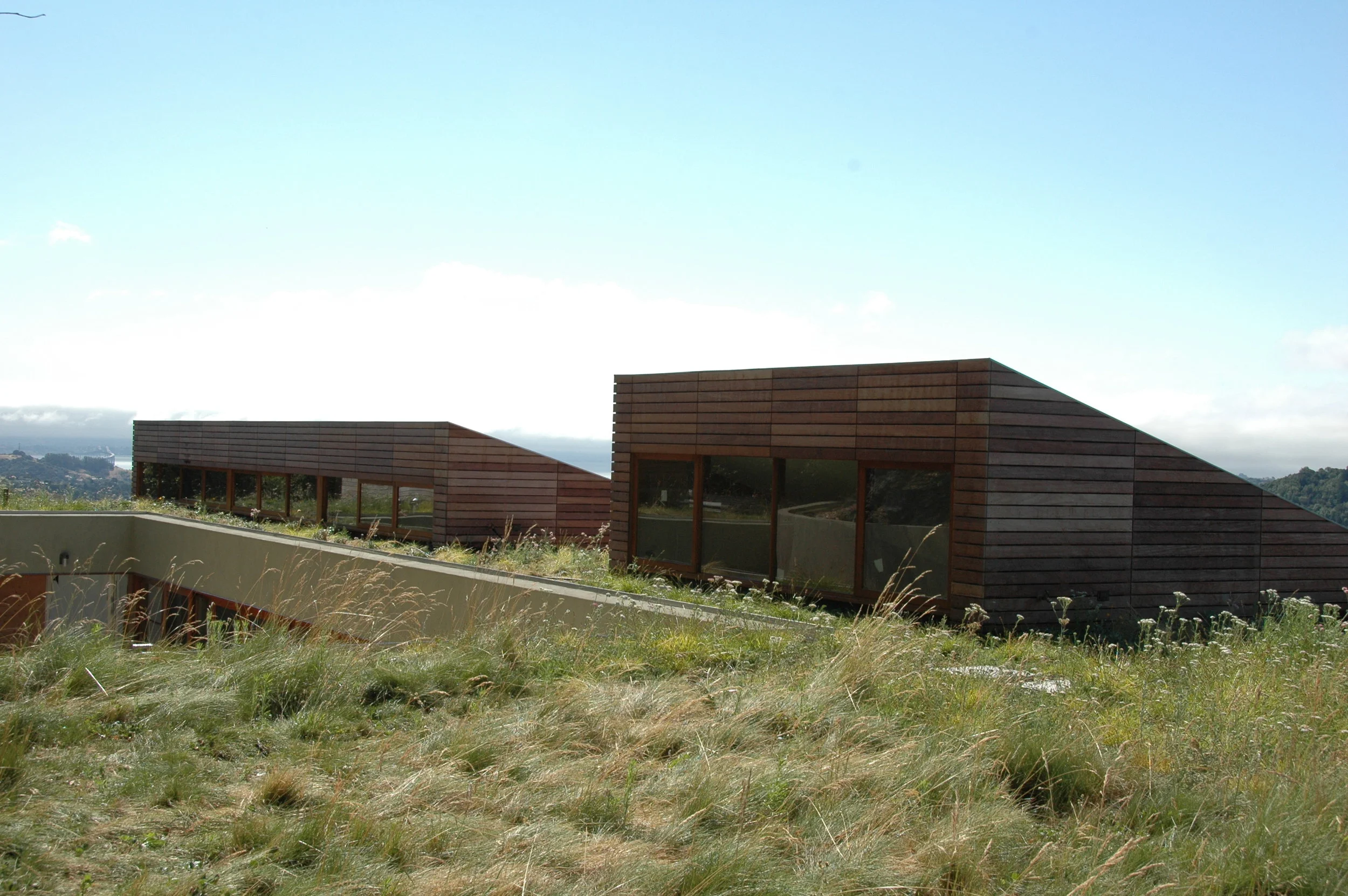Kentfield Hillside Residence
Kentfield Hillside Residence
Living Architecture
RANA collaborated with Turnbull Griffin Haesloop Architects to design and install a richly layered residential landscape that blurs the boundary between architecture and terrain. The house is carefully sited into the undulating hillside, oriented to frame expansive views of Mount Tamalpais and the San Francisco Bay. A sweeping curved retaining wall traces the natural contours of the slope, anchoring the home to its steep site.
The landscape unfolds atop a complex on-structure system: a sculpted living roof that visually merges the building with the hillside and supports diverse, climate-adapted planting. The living roof is engineered to manage stormwater, provide thermal insulation, and serve as habitat. It is carved away to reveal a sheltered courtyard and pool, creating a dramatic moment where land, architecture, and water converge.




