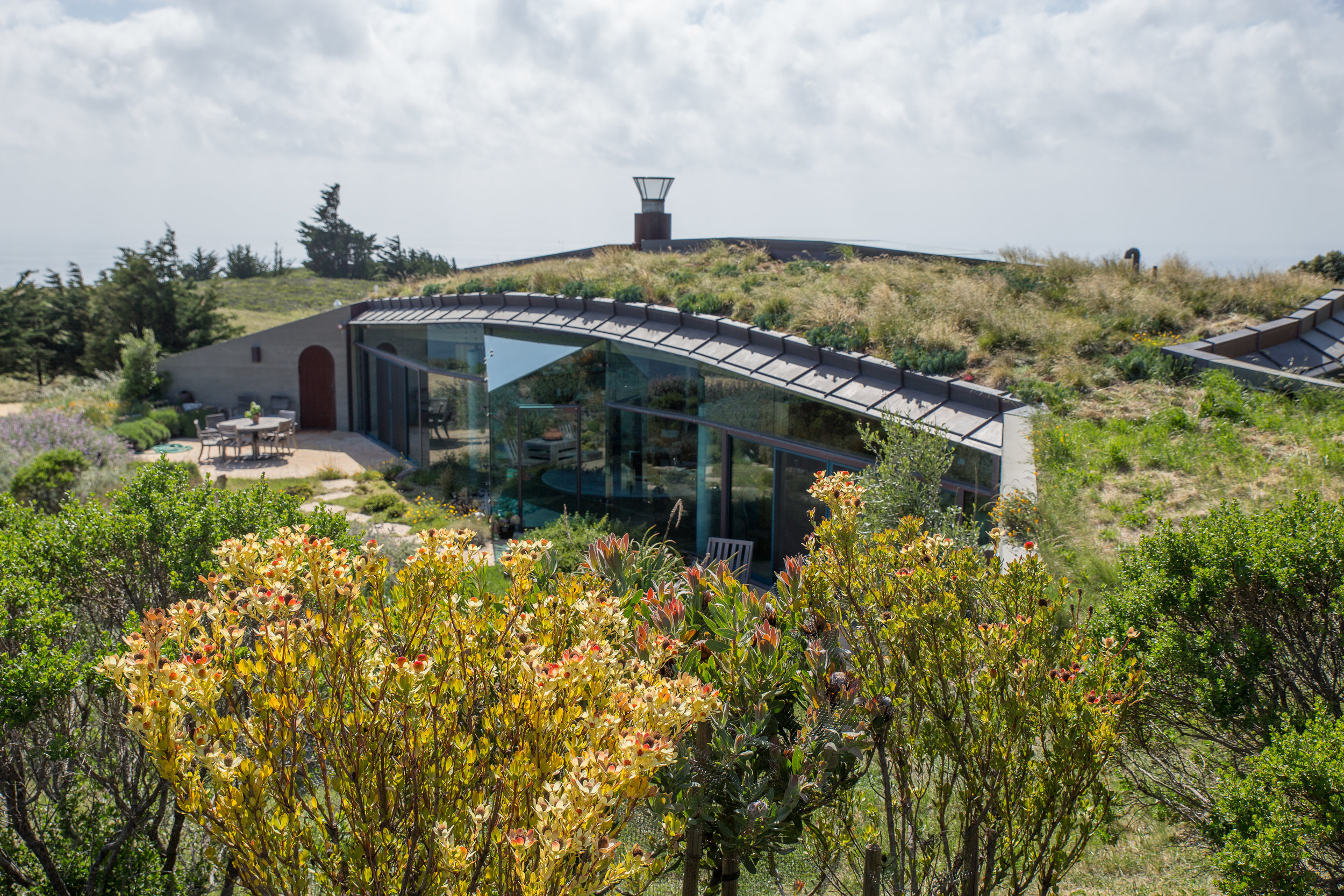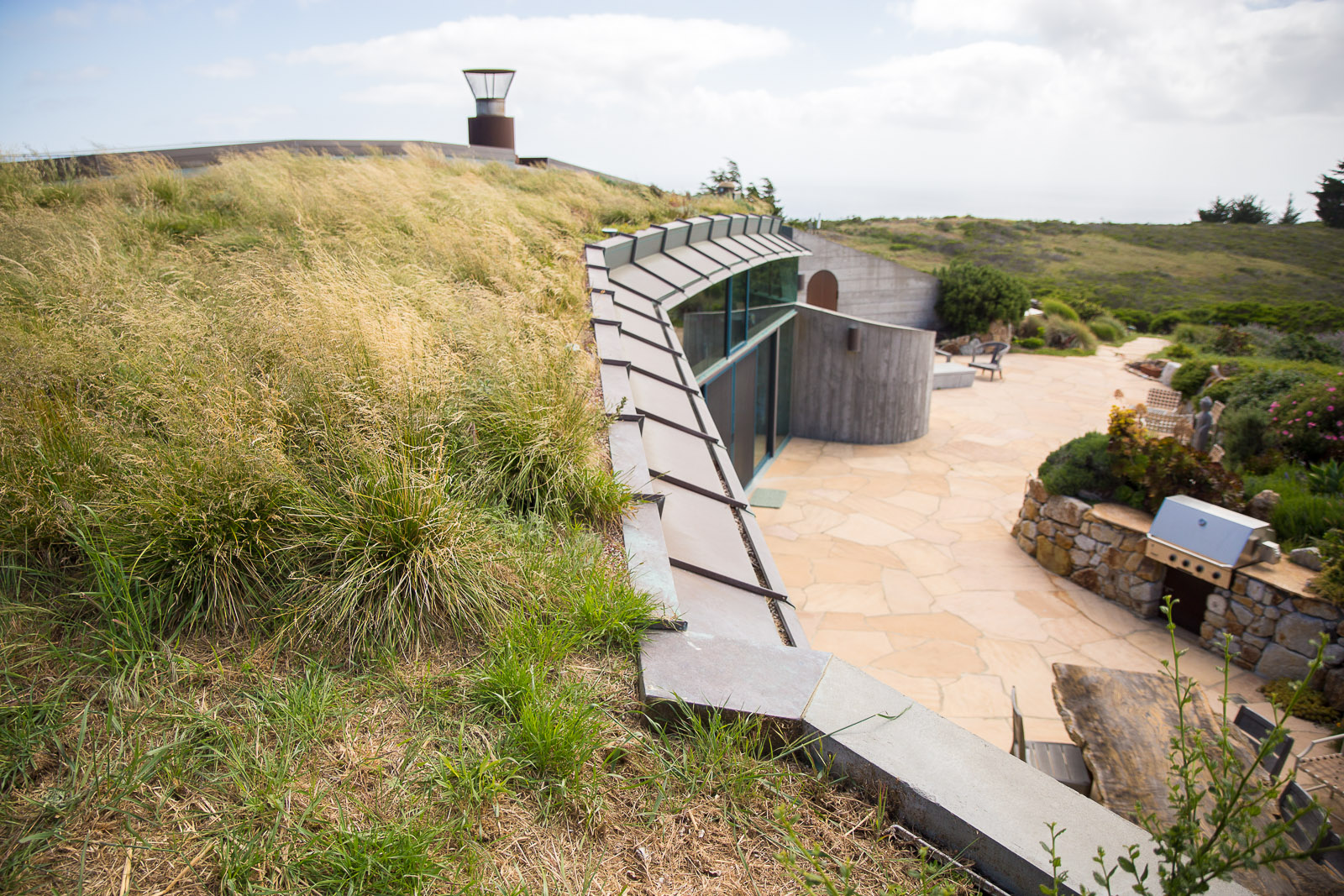Pavey Residence
Pavey Residence
Living Architecture
Perched above the rugged coastline of Big Sur, with sweeping views toward the Point Sur lighthouse and Pfeiffer Beach, the Pavey House is a quiet marvel— nearly invisible from above, disappearing seamlessly into the hillside. Designed by legendary Big Sur architect Mickey Muennig and completed in 1998, it is one of his final and most emblematic works, a culmination of decades spent pioneering site-sensitive, eco-minded architecture long before it became a trend.
In this rare and protected coastal biosphere, every element of the Pavey House was conceived to honor the land. One end of the three-bedroom home is nestled underground; the other dissolves into the terrain beneath a living roof that extends the surrounding coastal bluff across the structure itself. The form of the building—a low, aerodynamic hump—softens its visual impact on the landscape and shields it from the region’s ferocious winds, which can exceed 100 miles per hour.
RANA was brought in to restore and retrofit this remarkable living roof, carefully renewing the system while preserving the ecological intent of the original design. We completed both design and installation, reestablishing a diverse tapestry of native grasses, manzanita, wildflowers, and wind- and drought-tolerant species across a six- to eight-inch soil profile. This roof not only visually merges the house with its environment but also insulates the home, buffers fire risk, and provides habitat for local wildlife—including the endangered Smith’s Blue Butterfly.
The Pavey House remains fully off-grid, powered by solar panels and deeply insulated by its vegetated roof. With more than 20 native plant species reintroduced, the roof functions as a continuation of the wild Big Sur garden that begins at Cooper Point and rolls westward to the Pacific Ocean. RANA’s retrofit honored this legacy—reaffirming the house’s place not just on the land, but within it.


